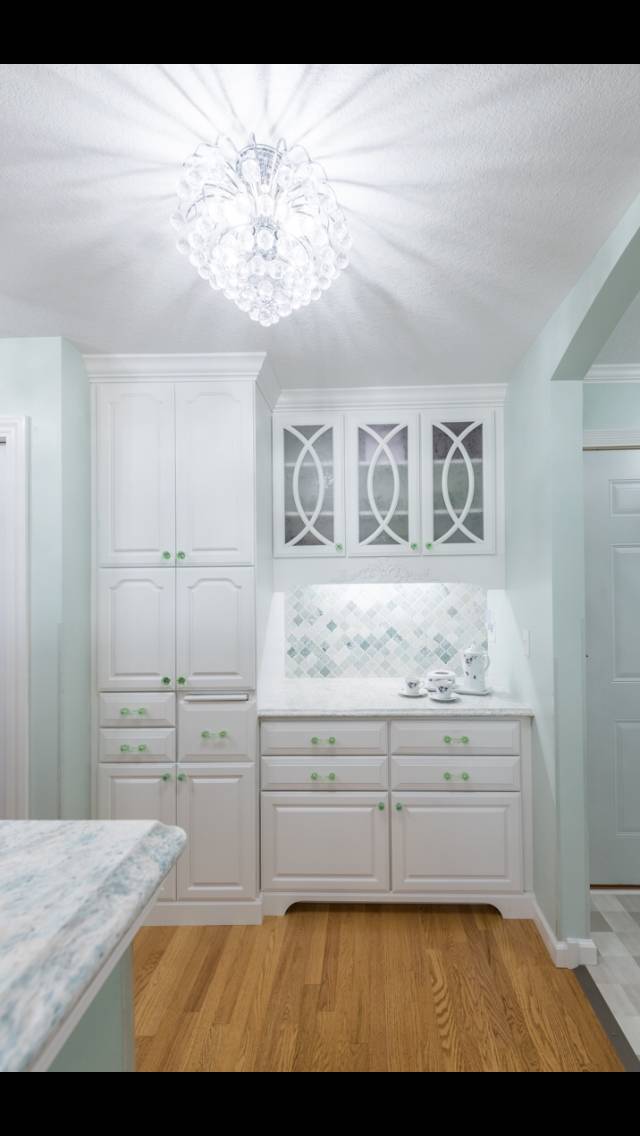For more information regarding the value of a property, please contact us for a free consultation.
616 Hickory RD #616 Hudson, WI 54016
Want to know what your home might be worth? Contact us for a FREE valuation!

Our team is ready to help you sell your home for the highest possible price ASAP
Key Details
Sold Price $520,000
Property Type Townhouse
Sub Type Townhouse Detached
Listing Status Sold
Purchase Type For Sale
Square Footage 2,642 sqft
Price per Sqft $196
Subdivision High Point Estates Condo
MLS Listing ID 6739045
Sold Date 07/03/25
Bedrooms 4
Full Baths 2
Half Baths 1
HOA Fees $273/mo
Year Built 1988
Annual Tax Amount $6,028
Tax Year 2025
Contingent None
Lot Size 10,018 Sqft
Acres 0.23
Lot Dimensions 69x153x64x163
Property Sub-Type Townhouse Detached
Property Description
Sold before print! Beautiful detached villa style in condominium development. Gorgeous custom designed and updated kitchen with large center island and plenty of work space. Main floor primary with ensuite and large walk in closet. Windows galore for plenty of natural light. Half bath on main for guests. Woodburning fireplace in living room, large area between kitchen and living room for formal dining space - also plenty of space in kitchen for eat in table and chairs. Deck off dining area. Large and very deep 2 car garage has plenty of room for 2 cars and storage. Lower level walkout offers family room, laundry, storage, three beds and a full bath with double sinks. This home is on one of the best lots within the development, backing up to open, green space, for privacy and the peace and beauty of mature landscaping and beautiful trees.
Location
State WI
County St. Croix
Zoning Residential-Single Family
Rooms
Basement Egress Window(s), Finished, Full, Walkout
Dining Room Informal Dining Room
Interior
Heating Forced Air
Cooling Central Air
Fireplaces Number 1
Fireplace Yes
Appliance Dishwasher, Gas Water Heater, Microwave, Range, Refrigerator, Washer, Water Softener Owned
Exterior
Parking Features Attached Garage, Asphalt
Garage Spaces 2.0
Pool Below Ground, Heated, Outdoor Pool, Shared
Roof Type Age 8 Years or Less
Building
Story One
Foundation 1250
Sewer City Sewer/Connected
Water City Water/Connected
Level or Stories One
Structure Type Fiber Board
New Construction false
Schools
School District Hudson
Others
HOA Fee Include Lawn Care,Snow Removal
Restrictions Architecture Committee,Rentals not Permitted,Pets - Cats Allowed,Pets - Dogs Allowed,Pets - Number Limit
Read Less

