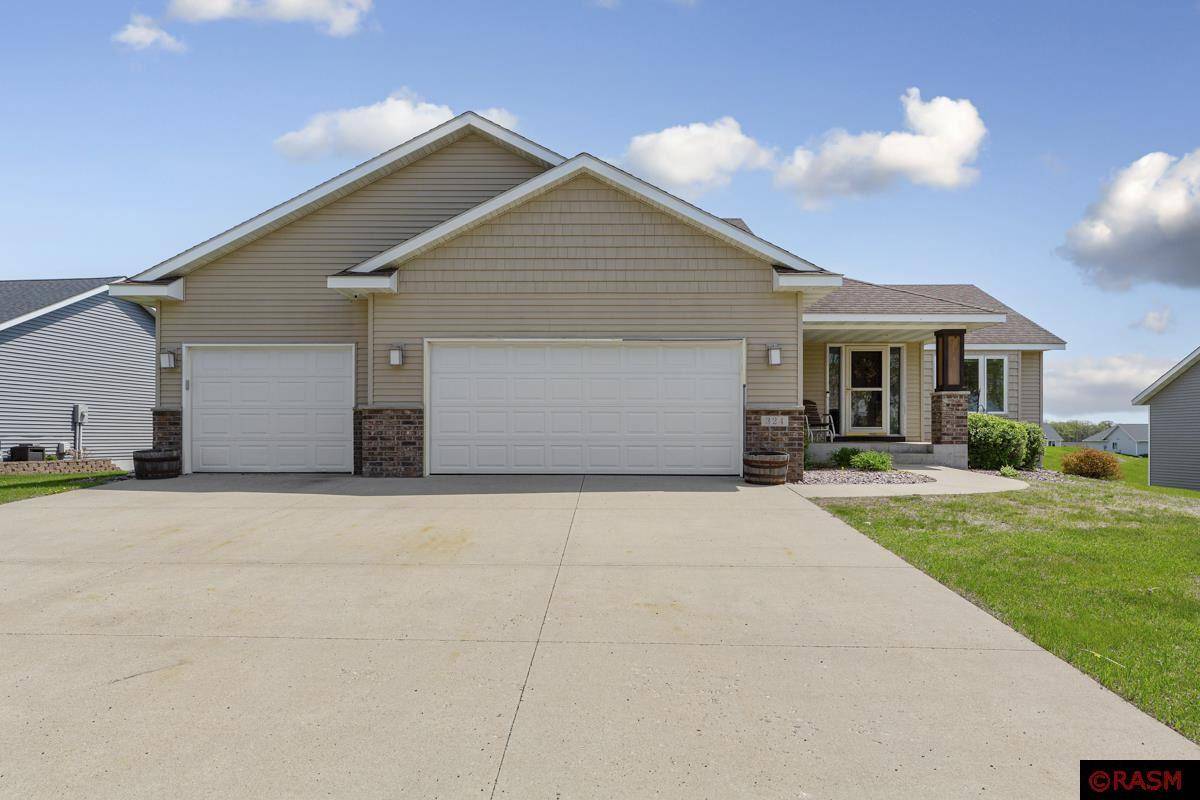For more information regarding the value of a property, please contact us for a free consultation.
324 Cedar Trail Drive Le Sueur, MN 56058
Want to know what your home might be worth? Contact us for a FREE valuation!

Our team is ready to help you sell your home for the highest possible price ASAP
Key Details
Sold Price $380,000
Property Type Single Family Home
Sub Type Single Family
Listing Status Sold
Purchase Type For Sale
Square Footage 3,134 sqft
Price per Sqft $121
Subdivision Mn
MLS Listing ID 7037418
Sold Date 06/30/25
Style SF Single Family
Bedrooms 6
Full Baths 3
Construction Status Previously Owned
Abv Grd Liv Area 1,567
Total Fin. Sqft 2721
Year Built 2006
Annual Tax Amount $6,654
Lot Size 0.270 Acres
Acres 0.27
Property Sub-Type Single Family
Property Description
Uncommon Opportunity – 6 Bedrooms, 3 Bathrooms & Endless Flexibility: This expansive 4-level home offers the space you've been searching for - with 6 large bedrooms and 3 full bathrooms - including a private primary suite with soaking tub, separate shower, and dual sinks. The layout is designed for both function and flow, featuring three desirable bedrooms on the upper level and two generously sized bedrooms with closets on the lower level—perfect for guests or a home office. The main floor boasts new water-resistant, wood-look laminate flooring, enhancing the open-concept design between the kitchen, dining, and living areas. Step out from the dining room onto the oversized deck, an ideal space for entertaining or relaxing under the open sky. The lower-level family room is anchored by a cozy gas fireplace, creating a welcoming retreat, and the walk-out basement leads to a backyard with wide-open views and stunning sky vistas. An oversized three-stall garage includes a built-in bar, with rough-ins started for a wet bar using the exterior spigot—ready for your finishing touches. A rare blend of space, comfort, and outdoor serenity—this home truly has it all.
Location
State MN
County Le Sueur County
Area Lesueur/Lecentr/Henderson
Rooms
Basement Daylight/Lookout Windows, Finished, Sump Pump, Walkout
Dining Room Combine with Kitchen, Eat-In Kitchen, Informal Dining Room, Open Floor Plan
Interior
Heating Forced Air
Cooling Central
Fireplaces Type In Family Room
Fireplace Yes
Appliance Dishwasher, Dryer, Microwave, Range/Stove, Refrigerator, Washer
Exterior
Exterior Feature Brick, Vinyl
Parking Features Attached
Garage Description Attached
Amenities Available Ceiling Fans, Eat-In Kitchen, Garage Door Opener, Kitchen Center Island, Natural Woodwork, Vaulted Ceilings, Walk-In Closet, Washer/Dryer Hookups, Double Pane Windows (L), Smoke Alarms (L), CO Detectors (L), Window Coverings (L)
Roof Type Asphalt Shingles
Building
Lot Description Landscaped, Tree Coverage - Light, Paved Streets
Story 4+ Level Split
Foundation 1575
Sewer City
Water City
Structure Type Frame/Wood
Construction Status Previously Owned
Schools
School District Lesueur-Henderson #2397
Others
Energy Description Natural Gas
Acceptable Financing Cash, Conventional, DVA, FHA, Rural Development, MHFA (L)
Listing Terms Cash, Conventional, DVA, FHA, Rural Development, MHFA (L)
Read Less
Bought with Non-Member



