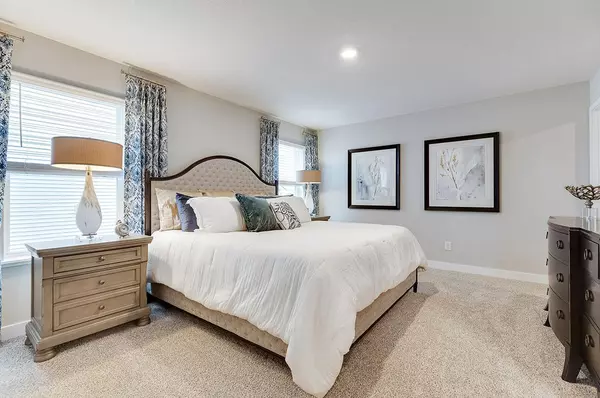17589 Dunkirk WAY Lakeville, MN 55044
5 Beds
4 Baths
2,513 SqFt
UPDATED:
Key Details
Property Type Single Family Home
Sub Type Single Family Residence
Listing Status Active
Purchase Type For Sale
Square Footage 2,513 sqft
Price per Sqft $229
Subdivision Brookshire
MLS Listing ID 6761928
Bedrooms 5
Full Baths 2
Half Baths 1
Three Quarter Bath 1
Year Built 2025
Annual Tax Amount $490
Tax Year 2025
Contingent None
Lot Size 0.310 Acres
Acres 0.31
Lot Dimensions 80x157x160x83
Property Sub-Type Single Family Residence
Property Description
Location
State MN
County Dakota
Community Brookshire
Zoning Residential-Single Family
Rooms
Basement Drainage System, Finished, Concrete, Sump Pump, Walkout
Dining Room Informal Dining Room
Interior
Heating Forced Air
Cooling Central Air
Fireplaces Type Electric, Family Room
Fireplace No
Appliance Air-To-Air Exchanger, Dishwasher, Disposal, Exhaust Fan, Humidifier, Microwave, Range, Tankless Water Heater
Exterior
Parking Features Attached Garage, Asphalt, Garage Door Opener
Garage Spaces 3.0
Pool Shared
Roof Type Age 8 Years or Less
Building
Story Three Level Split
Foundation 1856
Sewer City Sewer/Connected
Water City Water/Connected
Level or Stories Three Level Split
Structure Type Brick/Stone,Vinyl Siding
New Construction true
Schools
School District Farmington
Others
Virtual Tour https://my.matterport.com/show/?m=pRgCHnBeopY&mls=1





