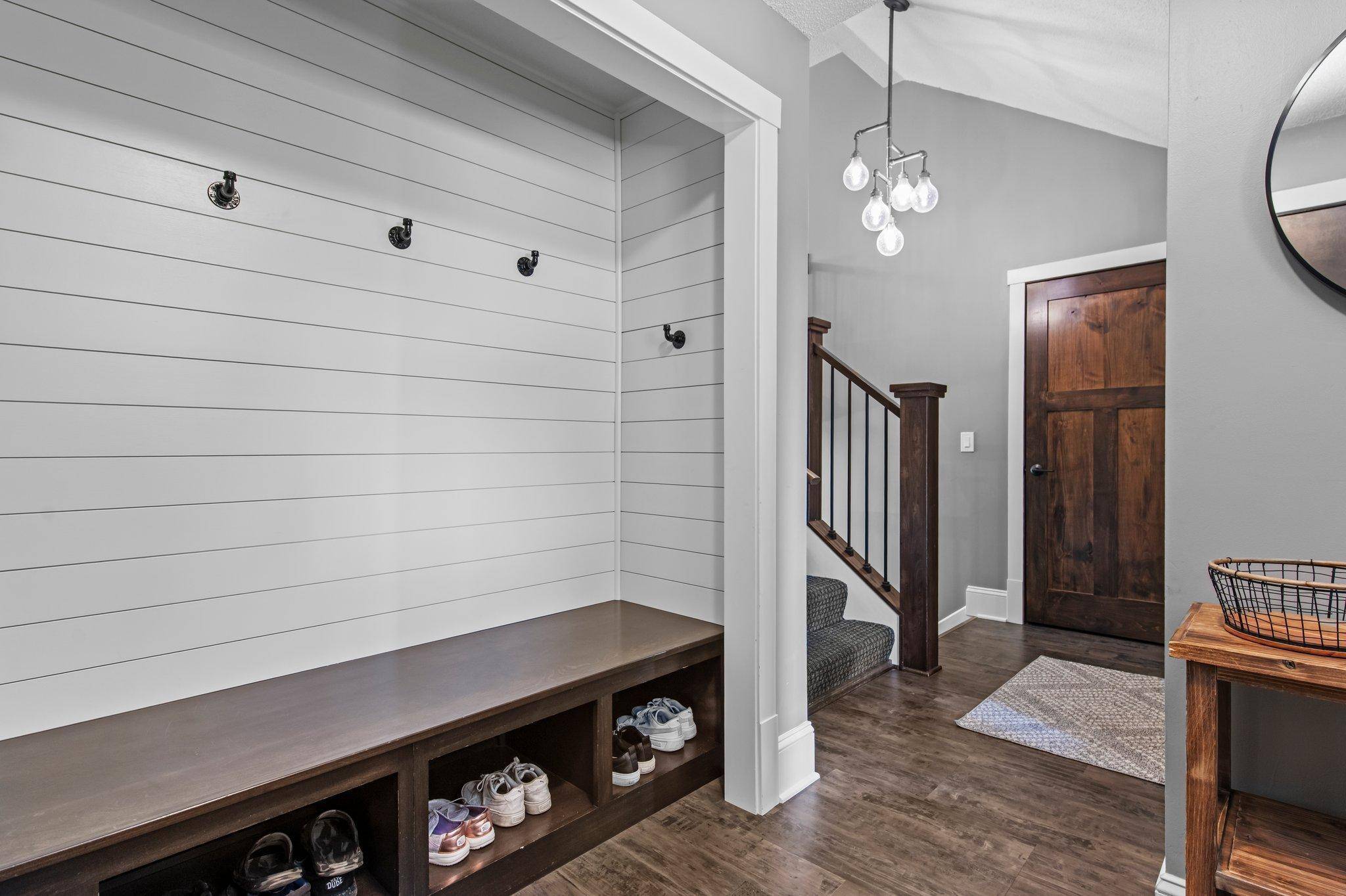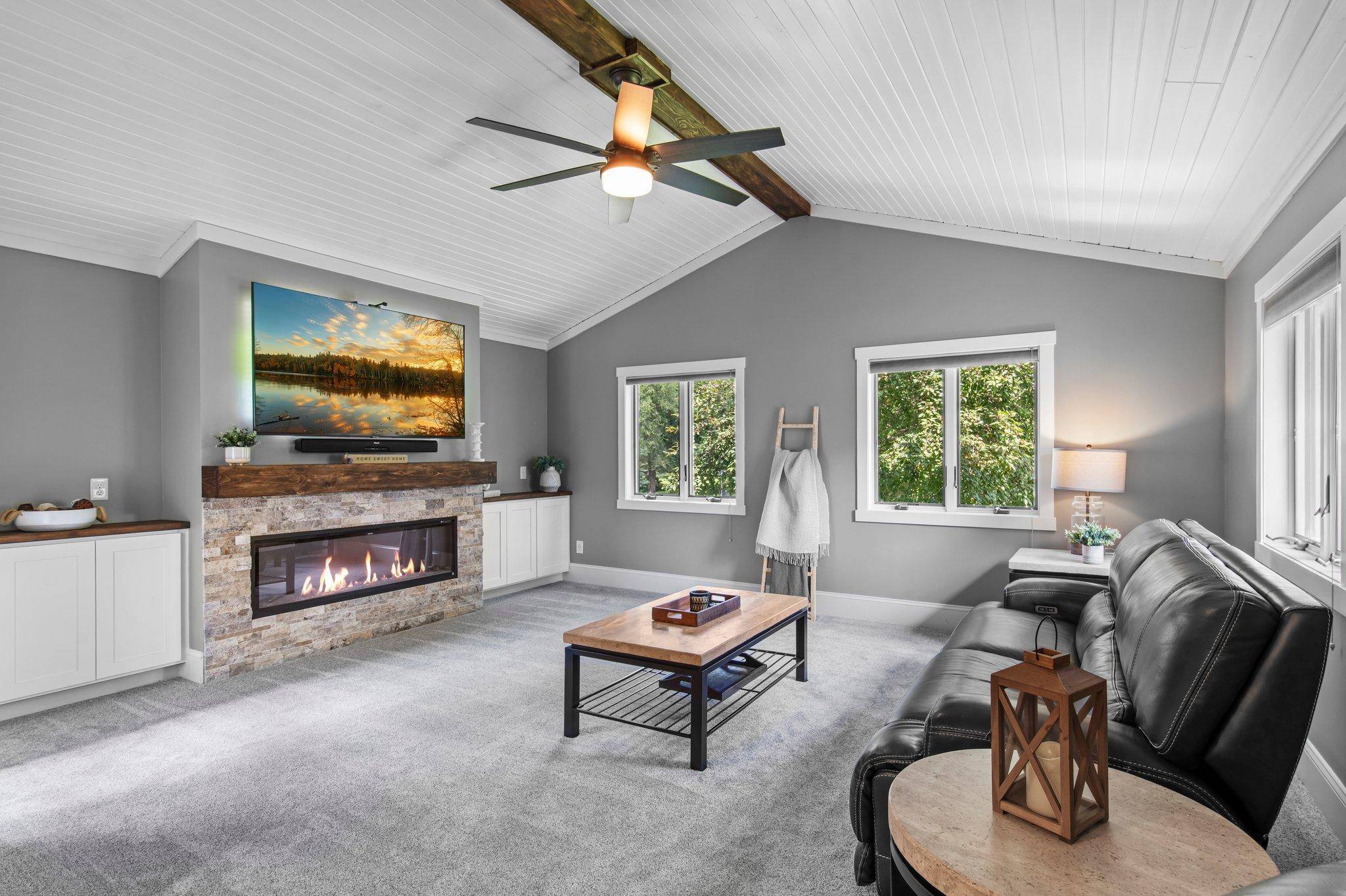10200 Kadler AVE NE Otsego, MN 55362
4 Beds
2 Baths
2,601 SqFt
OPEN HOUSE
Wed Jul 09, 4:00pm - 5:30pm
UPDATED:
Key Details
Property Type Single Family Home
Sub Type Single Family Residence
Listing Status Active
Purchase Type For Sale
Square Footage 2,601 sqft
Price per Sqft $201
Subdivision Island View Estates
MLS Listing ID 6750408
Bedrooms 4
Full Baths 1
Three Quarter Bath 1
Year Built 1990
Annual Tax Amount $3,678
Tax Year 2025
Contingent None
Lot Size 1.030 Acres
Acres 1.03
Lot Dimensions 150x299x150x299
Property Sub-Type Single Family Residence
Property Description
Welcome to this beautifully updated 4-bedroom home in the heart of Otsego. Situated on a fully fenced in one-acre lot, this property offers the perfect blend of space, privacy, and modern updates. Inside, you'll find a stunning great room addition completed in 2024—ideal for entertaining or relaxing. A Gourmet kitchen designed to impress even the most discerning chef. Featuring top-of-the-line Stainless steel appliances, custom cabinetry, expansive granite countertops, and a large center island perfect for entertaining or casual family meals.
Enjoy the cozy ambiance of two new electric fireplaces, A new beautiful front patio, and the peace of mind that comes with a brand-new roof and numerous upgrades throughout.
Car lovers and hobbyists will appreciate the attached 3-car garage plus an additional detached 2-car garage—perfect for storing all your toys, tools, or recreational gear. This move-in ready home truly has it all—inside and out!
Location
State MN
County Wright
Zoning Residential-Single Family
Rooms
Basement Finished, Full
Dining Room Eat In Kitchen, Kitchen/Dining Room, Separate/Formal Dining Room
Interior
Heating Forced Air
Cooling Central Air
Fireplaces Number 2
Fireplaces Type Electric, Family Room, Living Room
Fireplace Yes
Appliance Dishwasher, Dryer, Microwave, Range, Refrigerator, Washer
Exterior
Parking Features Attached Garage, Detached, Concrete, Insulated Garage
Garage Spaces 5.0
Fence Chain Link, Full
Roof Type Age 8 Years or Less,Asphalt
Building
Story Three Level Split
Foundation 1243
Sewer Private Sewer
Water Private
Level or Stories Three Level Split
Structure Type Brick/Stone,Vinyl Siding
New Construction false
Schools
School District Monticello
Others
Virtual Tour https://media.wonoverimages.com/sites/veowjlj/unbranded





