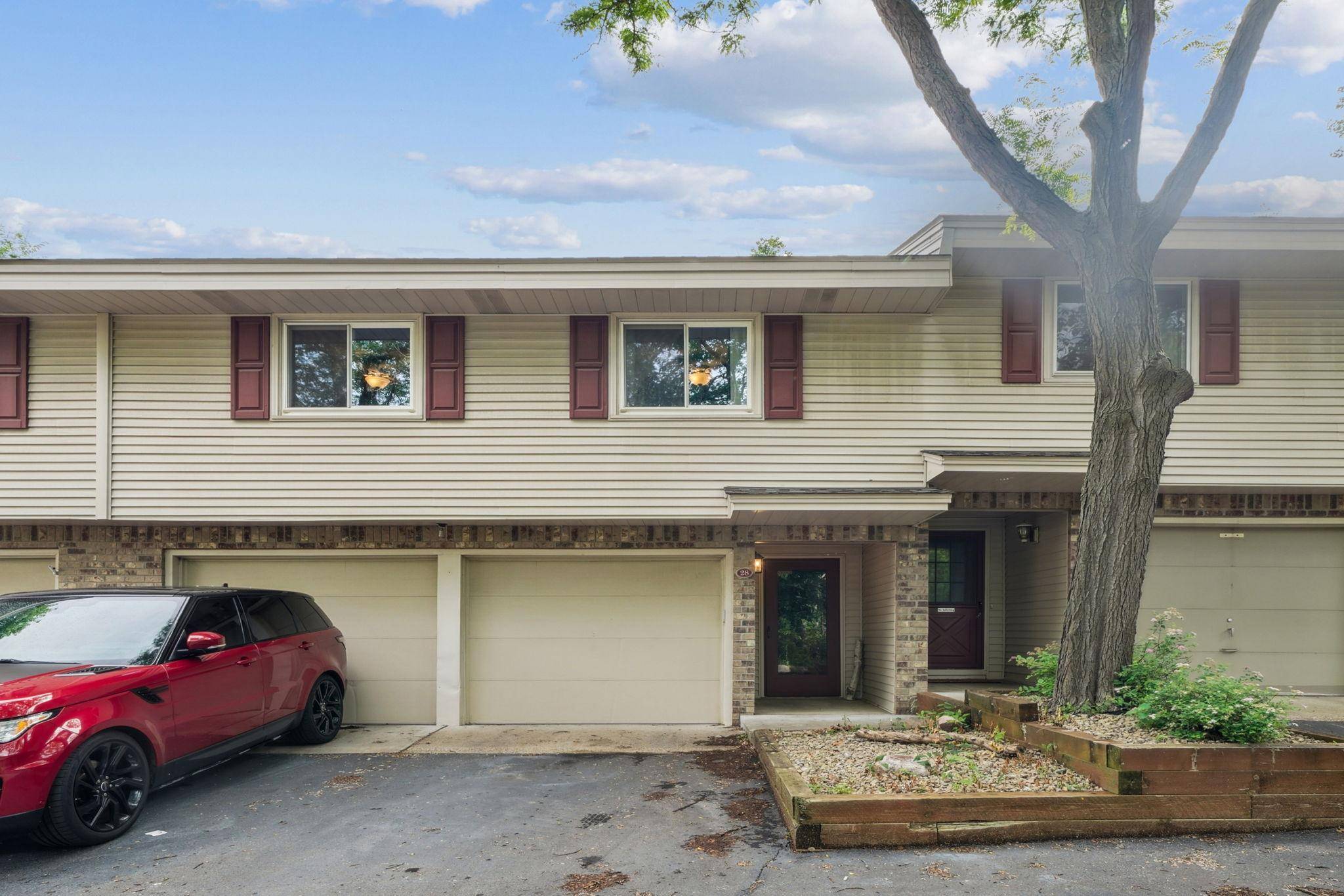28 Garden DR Burnsville, MN 55337
2 Beds
2 Baths
1,768 SqFt
UPDATED:
Key Details
Property Type Townhouse
Sub Type Townhouse Side x Side
Listing Status Active
Purchase Type For Sale
Square Footage 1,768 sqft
Price per Sqft $152
Subdivision Garden Homes 4Th Add
MLS Listing ID 6737398
Bedrooms 2
Full Baths 1
Half Baths 1
HOA Fees $365/mo
Year Built 1978
Annual Tax Amount $3,165
Tax Year 2025
Contingent None
Lot Size 1,742 Sqft
Acres 0.04
Lot Dimensions common
Property Sub-Type Townhouse Side x Side
Property Description
This three-level split townhome features vaulted ceilings, an eat-in kitchen, formal dining room, and a walkout deck that feels like you're in the woods. Upstairs, you'll find two comfortable bedrooms and a full bath. The finished lower level includes a spacious family room, remodeled 1/2 bath, laundry, and extra storage.
A two-car garage and association-maintained exterior, lawn, snow, and sanitation make for truly low-hassle living. Located in the Burnsville School District with easy access to parks, shopping, and major roadways.
Location
State MN
County Dakota
Zoning Residential-Single Family
Rooms
Basement Other
Interior
Heating Forced Air
Cooling Central Air
Fireplaces Number 2
Fireplace Yes
Appliance Dryer, Microwave, Range, Refrigerator, Washer
Exterior
Parking Features Attached Garage
Garage Spaces 2.0
Building
Story Three Level Split
Foundation 1248
Sewer City Sewer/Connected
Water City Water/Connected
Level or Stories Three Level Split
Structure Type Vinyl Siding
New Construction false
Schools
School District Rosemount-Apple Valley-Eagan
Others
HOA Fee Include Maintenance Structure,Hazard Insurance,Lawn Care,Maintenance Grounds,Trash,Snow Removal
Restrictions Other
Virtual Tour https://www.zillow.com/view-imx/e5f2f7d9-e4fd-4bb2-a45a-b86262e4b2ac?setAttribution=mls&wl=true&initialViewType=pano&utm_source=dashboard





