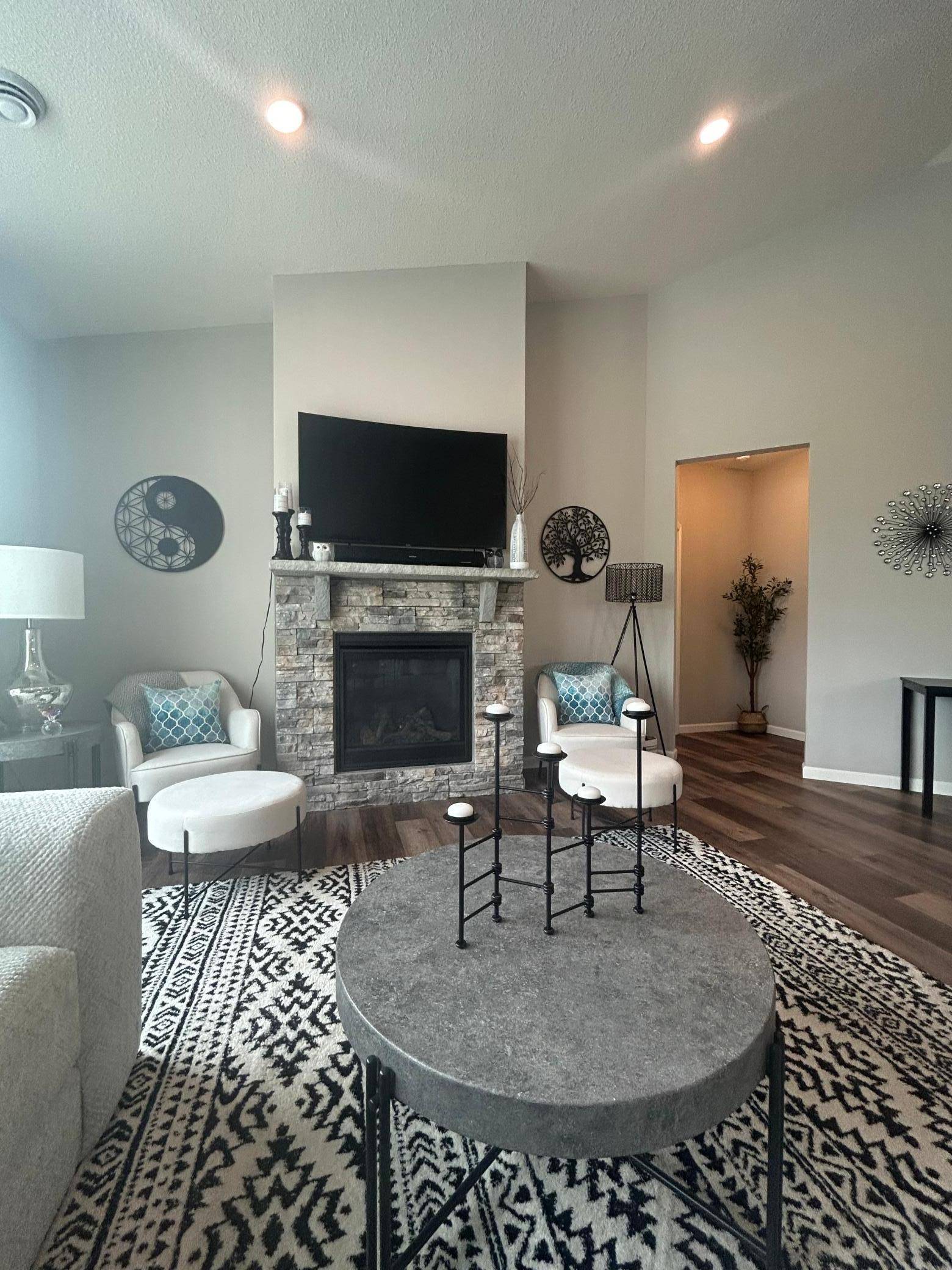8756 151st AVE NW Ramsey, MN 55303
3 Beds
2 Baths
2,051 SqFt
UPDATED:
Key Details
Property Type Single Family Home
Sub Type Single Family Residence
Listing Status Active
Purchase Type For Sale
Square Footage 2,051 sqft
Price per Sqft $234
Subdivision Riverstone 5Th Add
MLS Listing ID 6738710
Bedrooms 3
Full Baths 2
HOA Fees $167/mo
Year Built 2021
Annual Tax Amount $4,135
Tax Year 2024
Contingent None
Lot Size 7,840 Sqft
Acres 0.18
Lot Dimensions 49x125x47x29x125
Property Sub-Type Single Family Residence
Property Description
At the heart of the home, the chef's kitchen boasts abundant cabinetry, a large center island, and high-end finishes—perfect for hosting or daily meal prep. A bright and cozy sunroom offers flexible living space ideal for a reading nook, home office, or playroom. The private primary suite impresses with its vaulted ceiling, expansive walk-in closet, and spa-like bath. Practical touches like a spacious mudroom, main-level laundry, and an attached 2-car garage add everyday convenience, while the HOA-managed lawn care and trash service ensure low-maintenance living. Every detail in this home has been designed to maximize comfort, style, and ease.
Location
State MN
County Anoka
Zoning Residential-Single Family
Rooms
Basement None
Dining Room Informal Dining Room
Interior
Heating Forced Air
Cooling Central Air
Fireplaces Number 1
Fireplaces Type Living Room
Fireplace Yes
Appliance Dishwasher, Exhaust Fan, Microwave, Range, Refrigerator
Exterior
Parking Features Attached Garage, Asphalt
Garage Spaces 2.0
Fence None
Roof Type Age 8 Years or Less
Building
Lot Description Irregular Lot
Story One
Foundation 2051
Sewer City Sewer/Connected
Water City Water/Connected
Level or Stories One
Structure Type Brick/Stone,Fiber Board,Vinyl Siding
New Construction false
Schools
School District Anoka-Hennepin
Others
HOA Fee Include Lawn Care,Trash,Snow Removal





